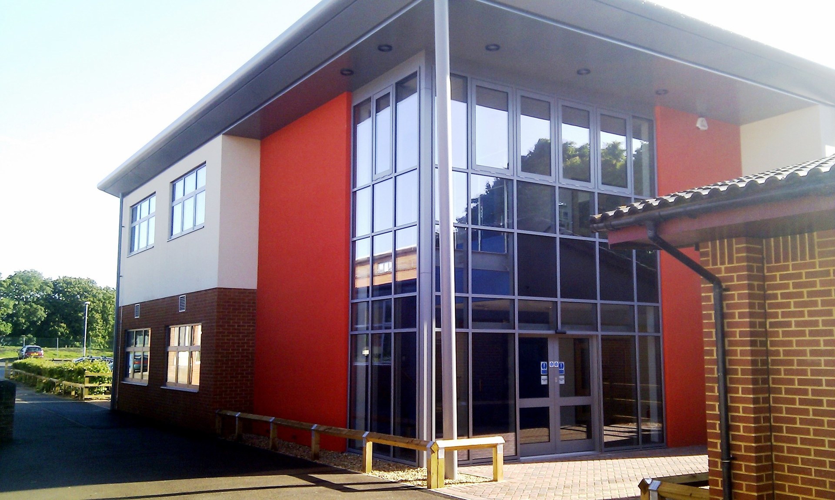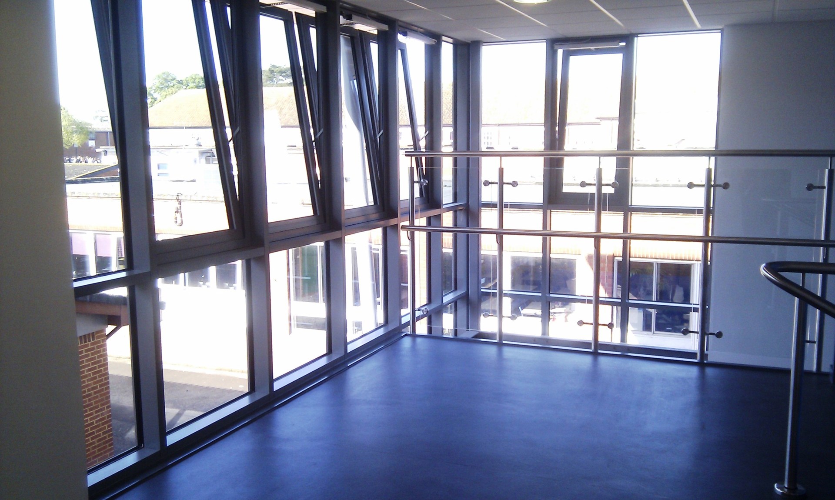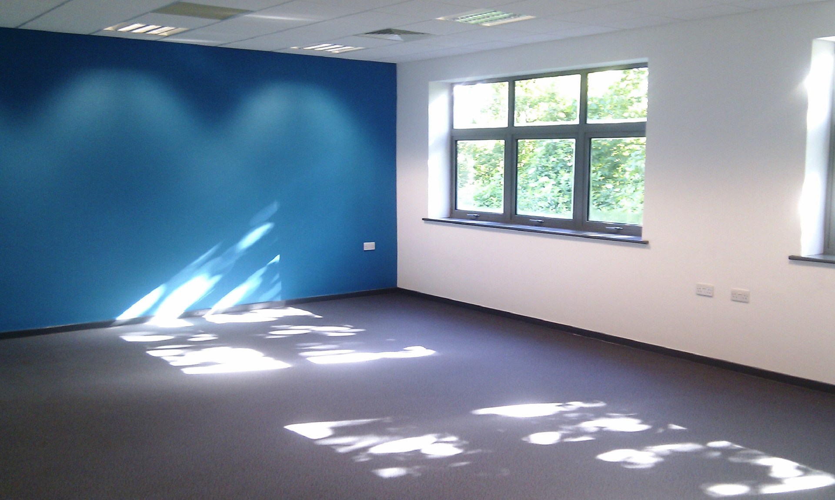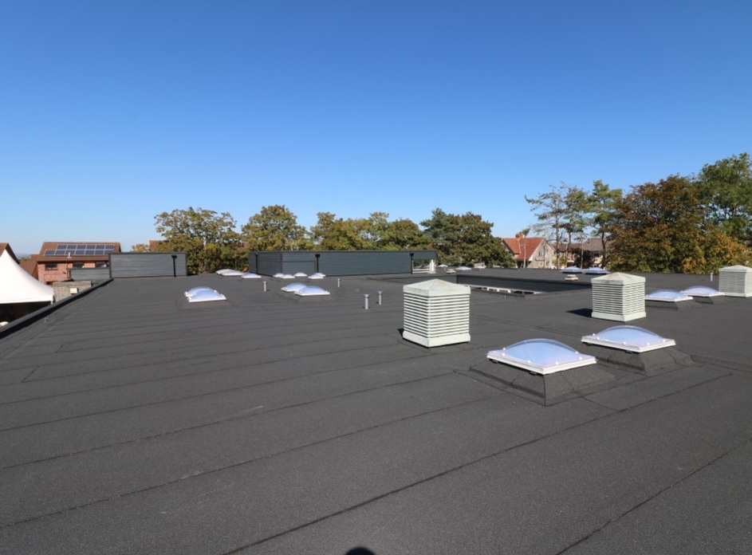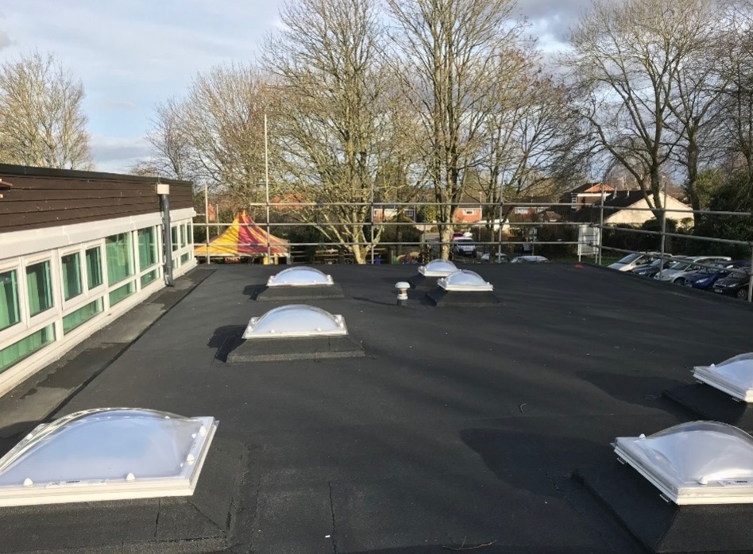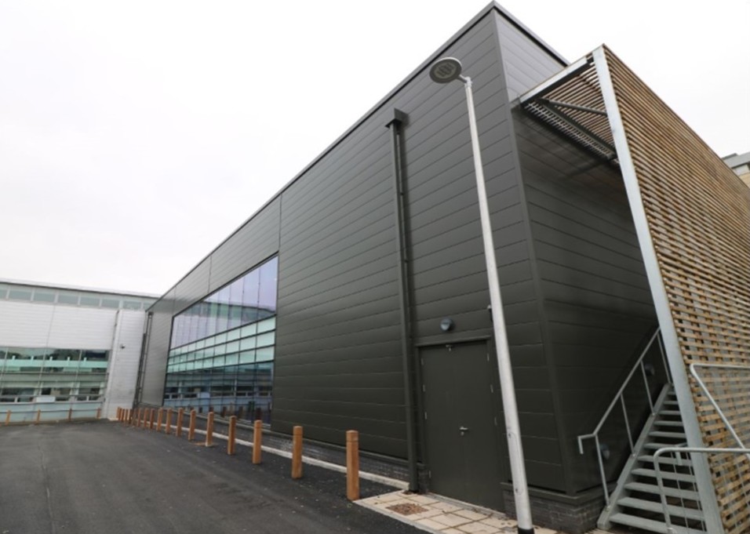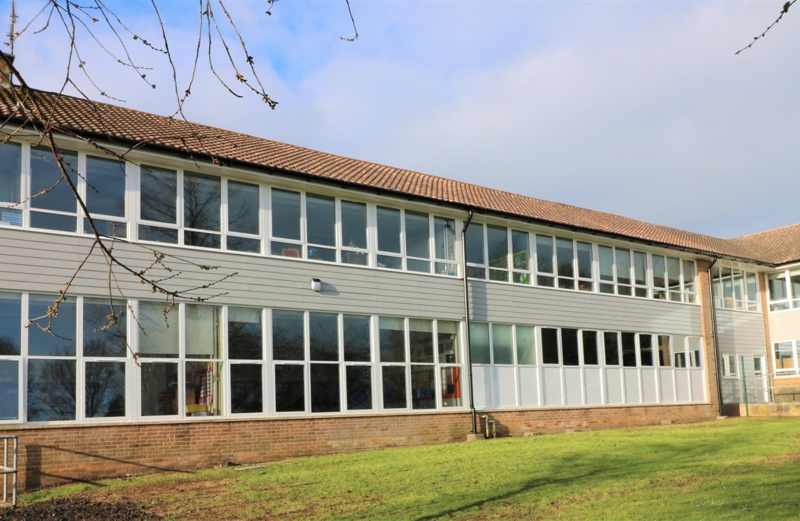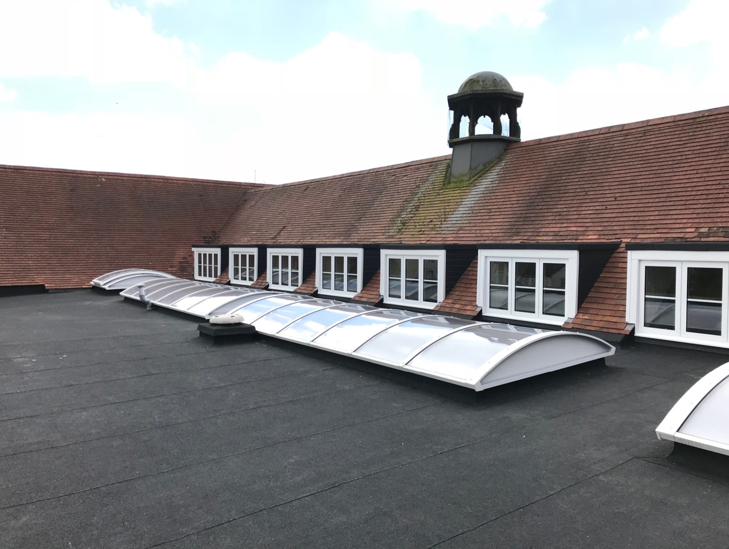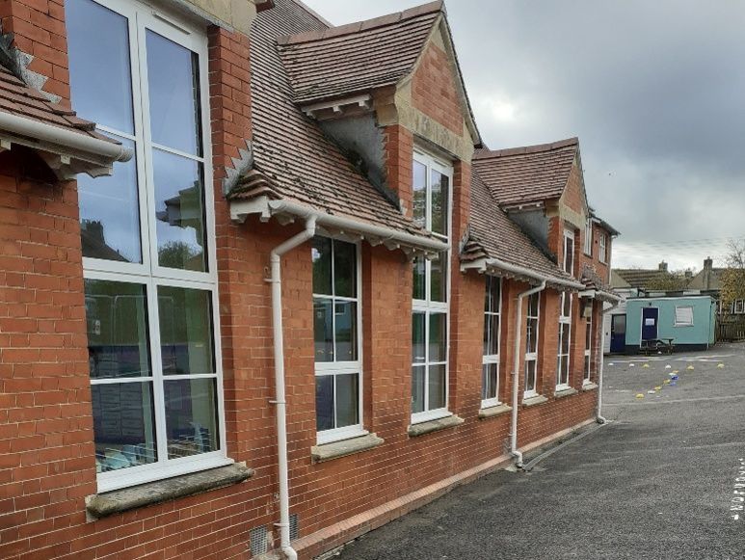Education
Danesfield Church of England School
This project comprised of stripping existing roofs of multiple buildings at multiple heights. The existing roofs had different types of roofing, which have been replaced. We worked to ensure minimal disruption to the students & staff during this project.
Client: West Somerset Academies Trust
Contract Administrator: Futures for Somerset
Value: £888, 000
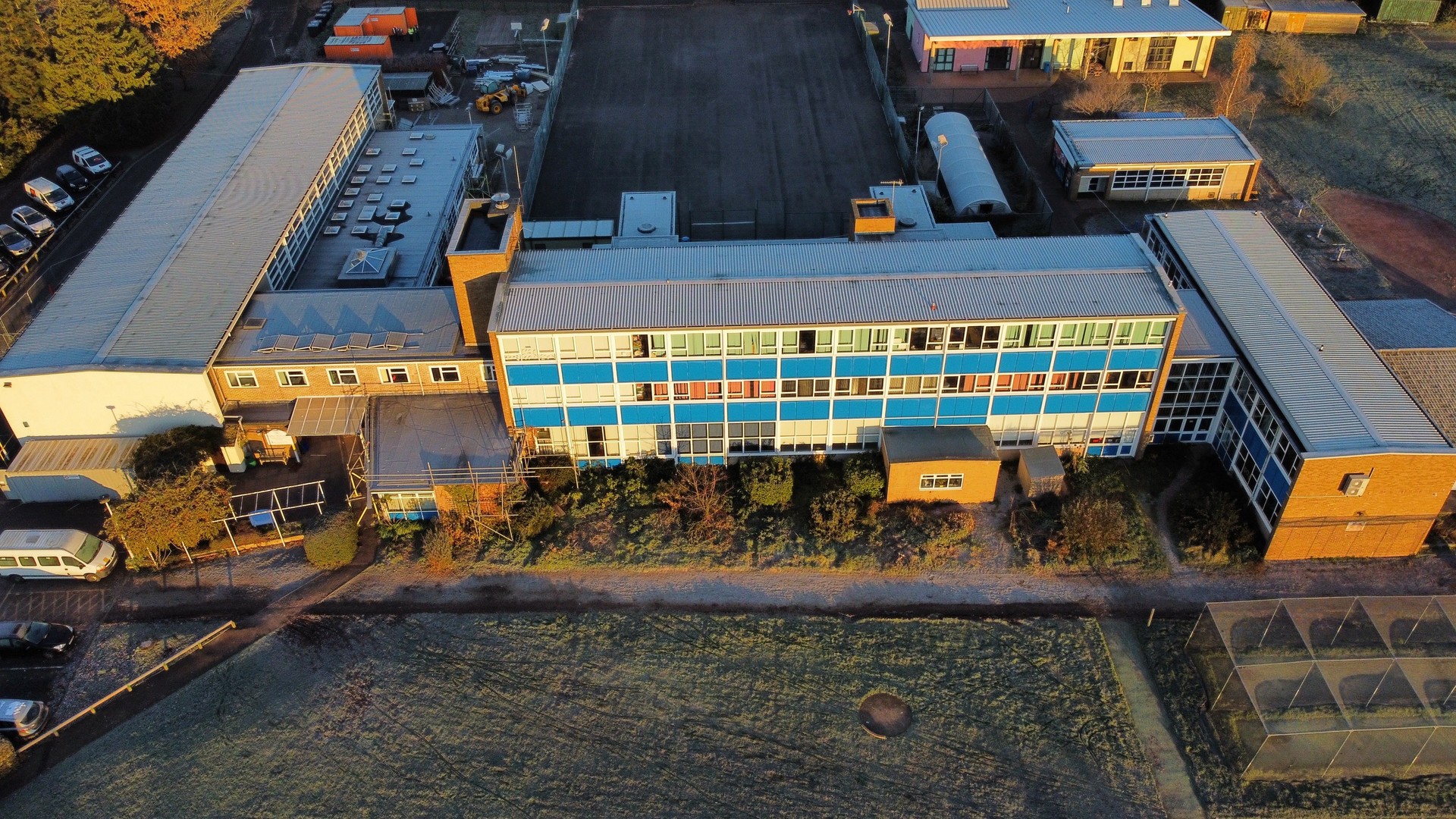
Brookside Academy, Street
It was great to be back at Brookside Academy in Street working with Futures for Somerset Ltd.
During the summer holiday in 2022, we completed internal alterations to the Early Years area and hall space ready for the pupils to return in September 2022.
Client: Futures for Somerset
Architect: Wotton Donoghue Architects LLP
Value: £150, 000
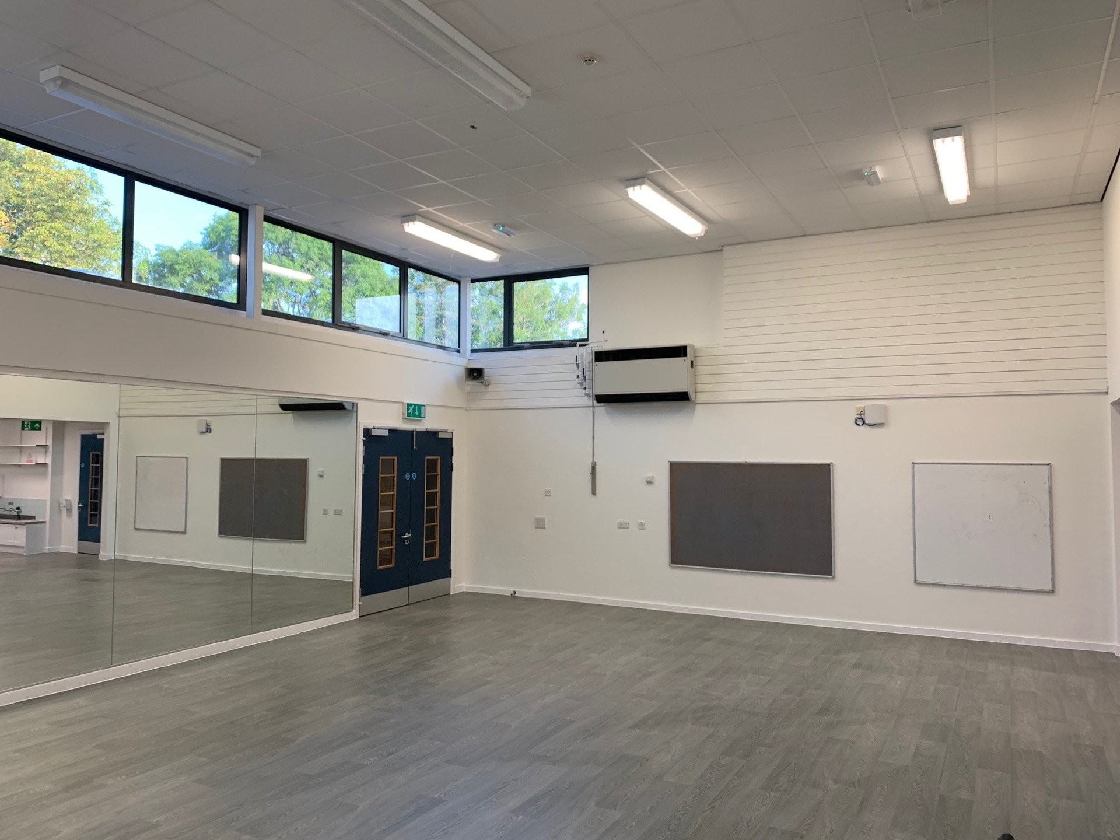
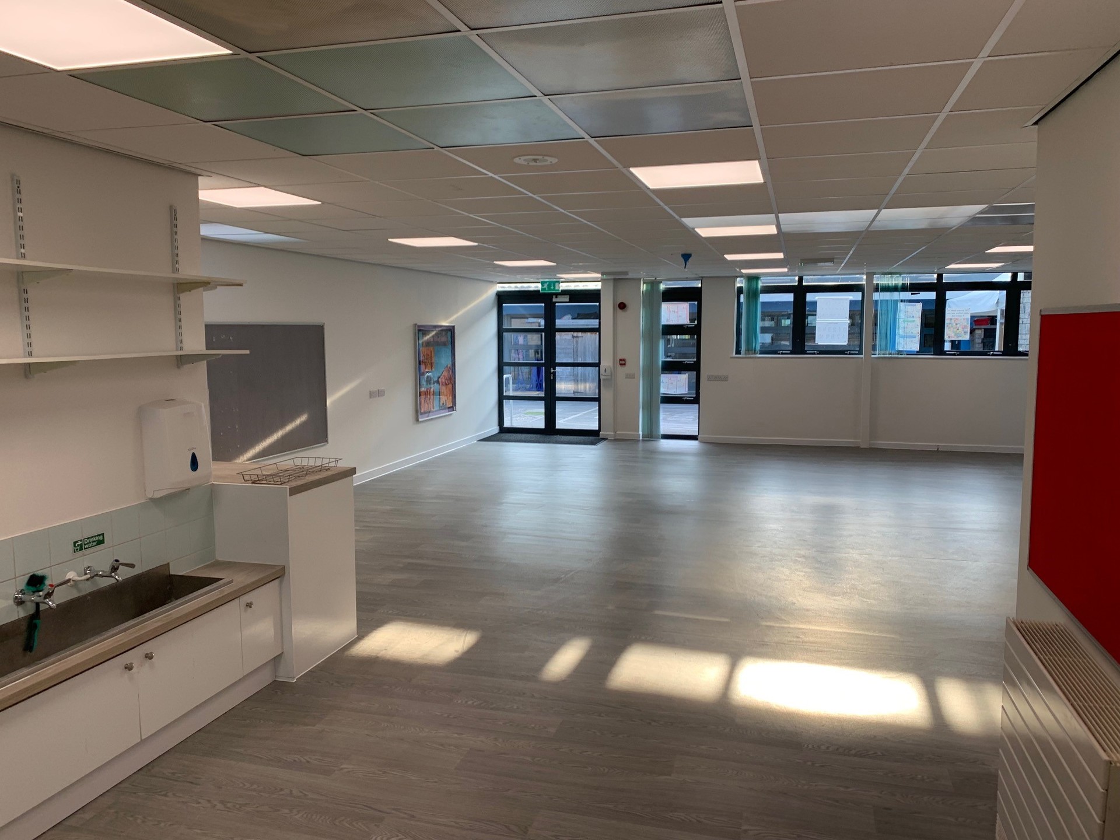
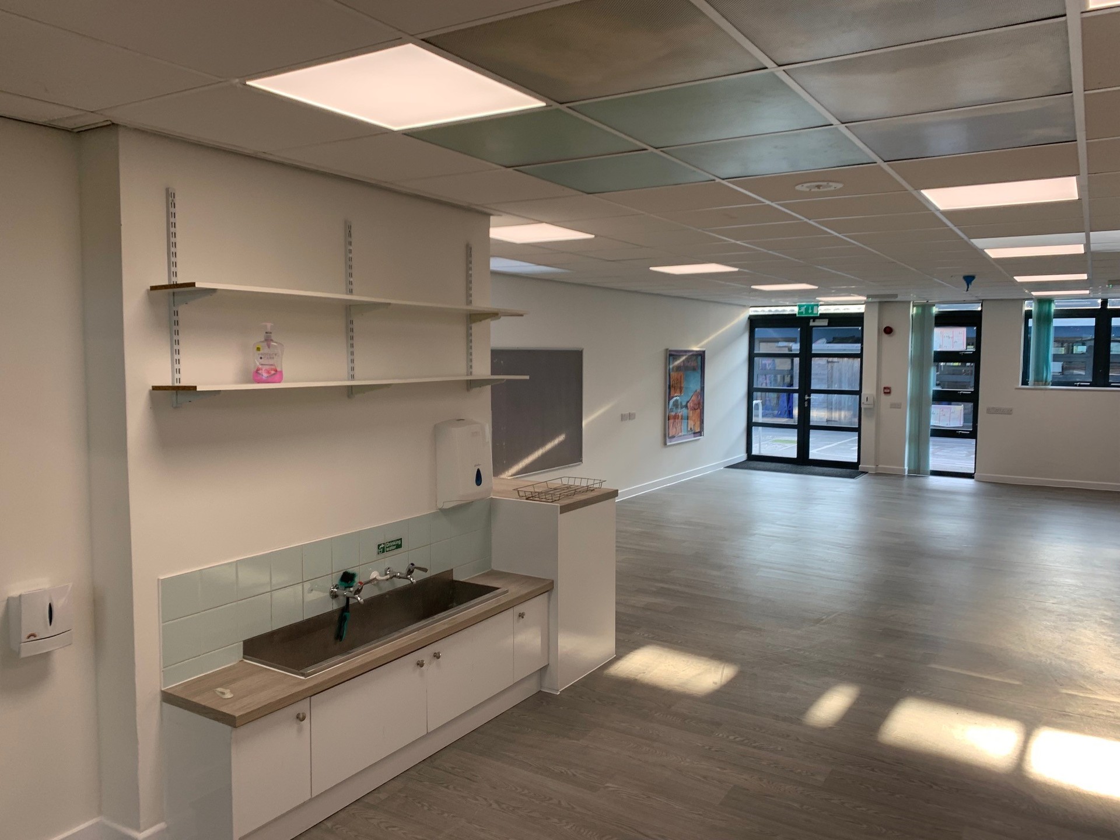
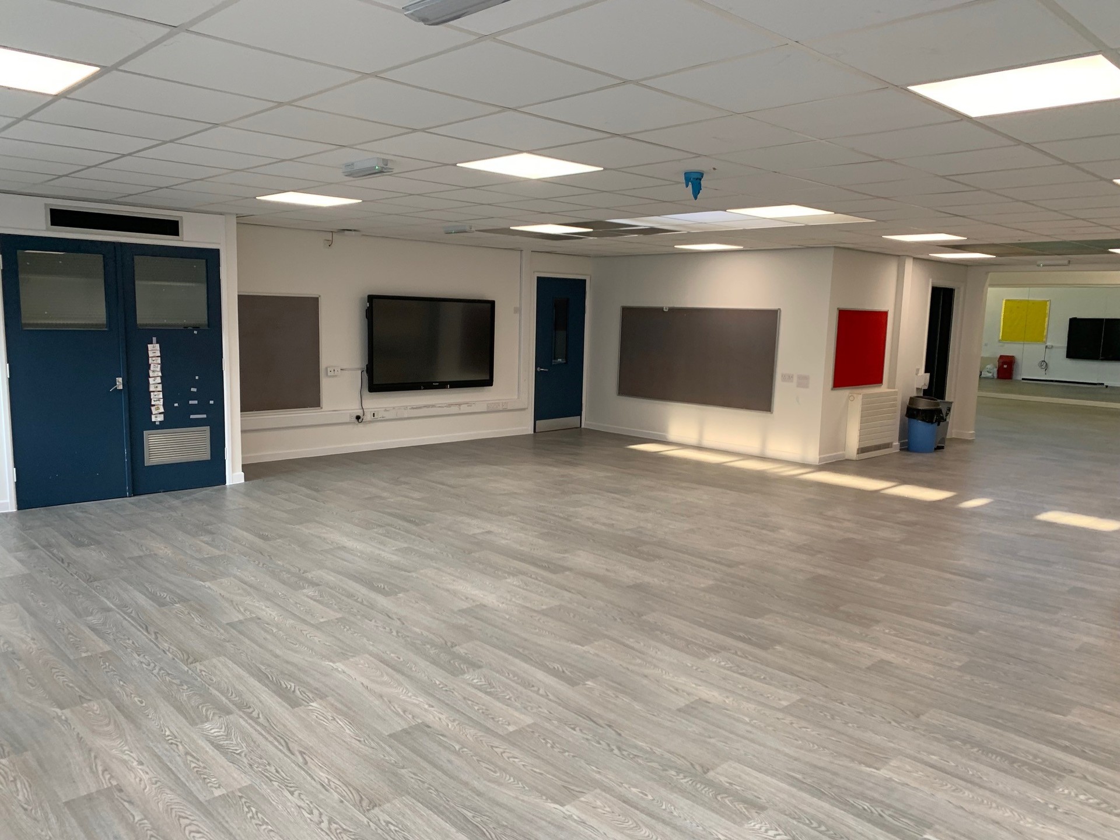
New Health & Education Facilities
Strode College, Street
This project was the refurbishment of block E to create new specialist simulated Healthcare teaching facilities and refurbishment of the 1st floor to create additional science laboratories with specialist fume cupboards and work areas. The ground floor created a suite of four hospital beds with a supporting dispensary, nurse call station, changing area and staff room. Three small existing Classrooms converted in two larger classrooms. The existing teaching area on the first floor was remodelled to provide a new science lab and administration area. The works included new mechanical and electrical works along with new flooring, new partitions and decorated throughout.
Client: Strode College
Architect: NVB Architects
Value: £310,000
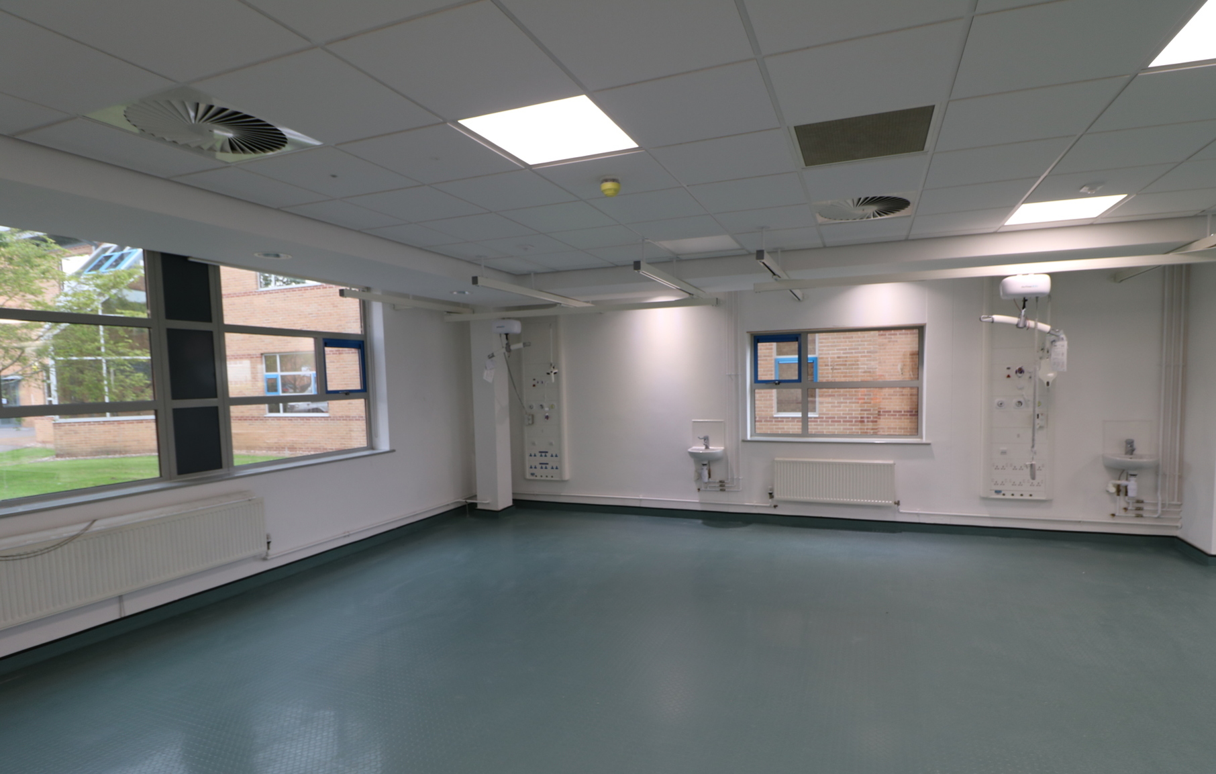
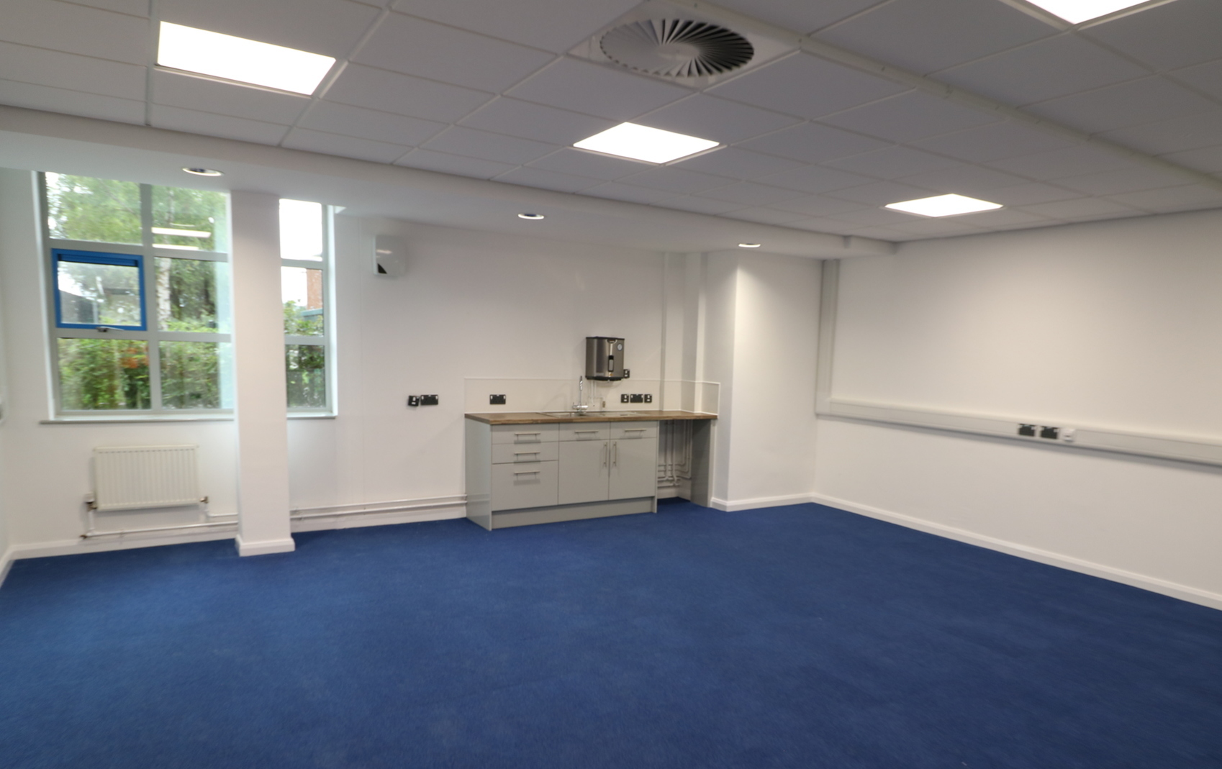
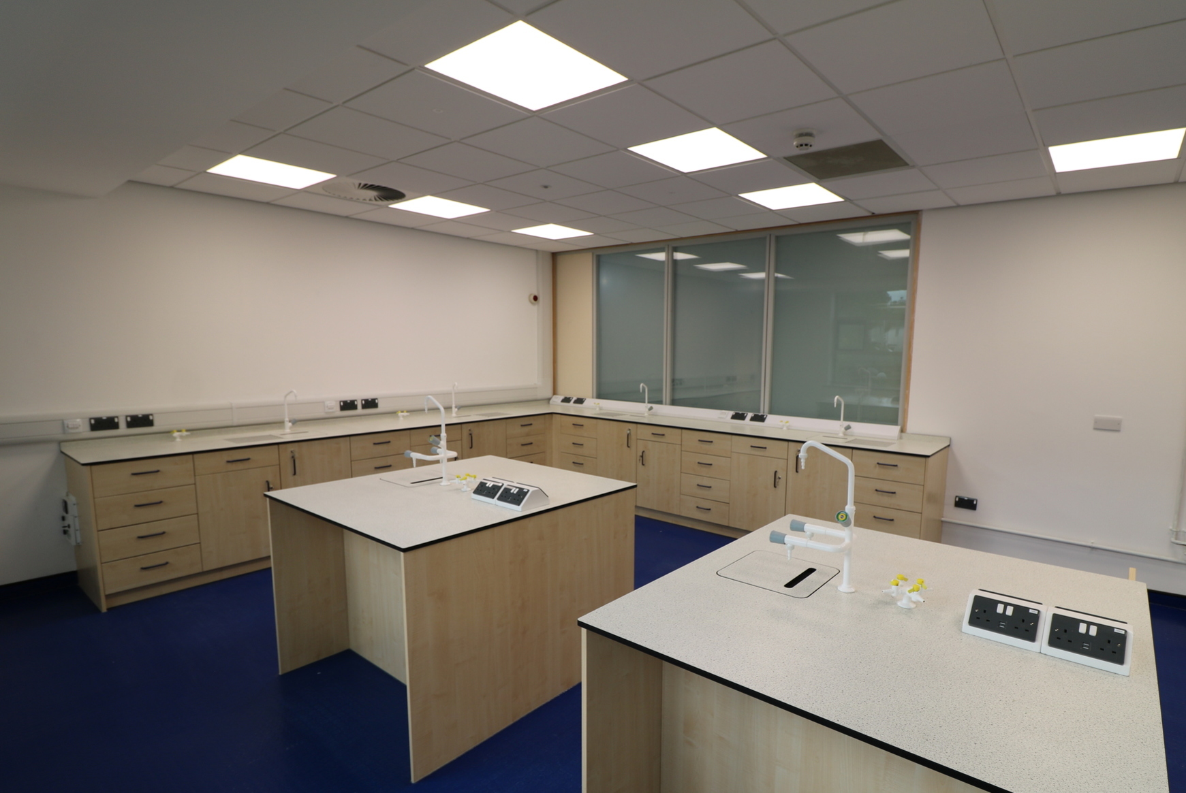
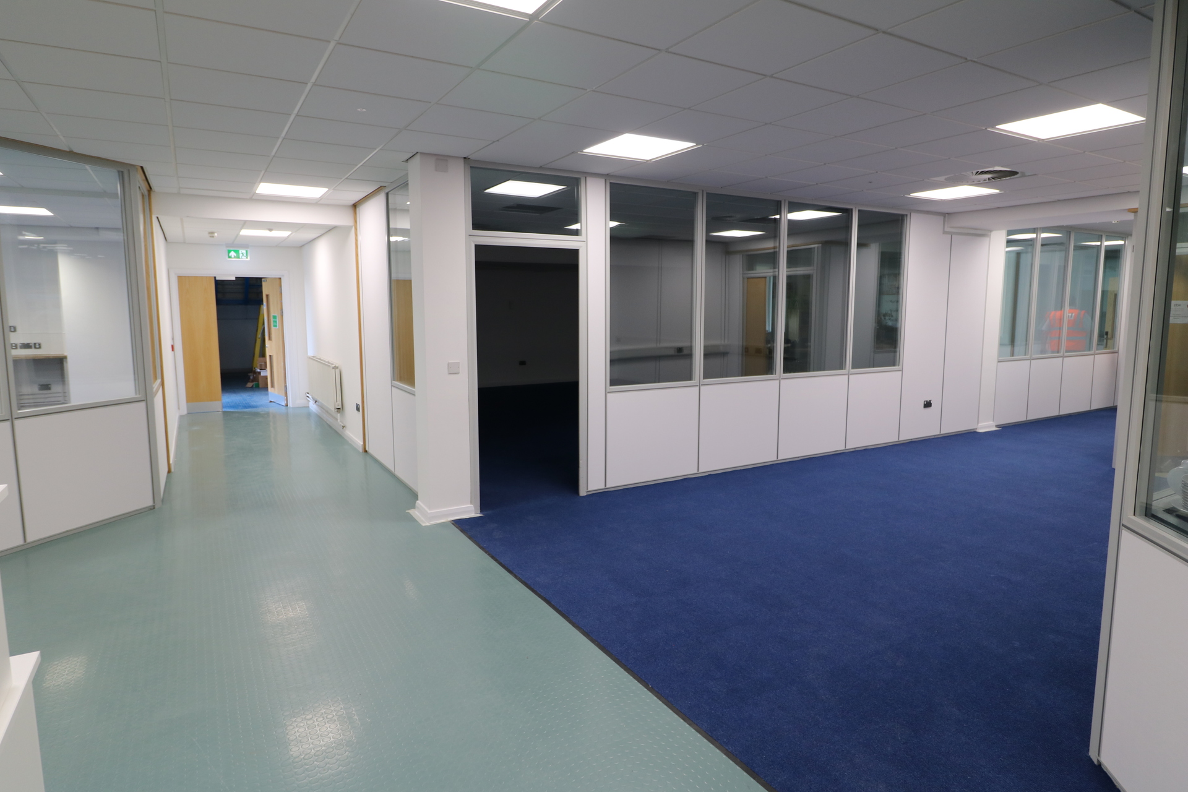
Re-roofing projects in Somerset
Brookside Academy, Street and Wellesley Park Primary School, Wellington
Newly refurbished roofs at 2 schools, overseen by education consultancy, Futures for Somerset. Vital planned works to maintain the integrity of these educational buildings and to keep the occupants dry in these challenging climes!
Construction of a steel framed extension in Bath
University of Bath Gym
We constructed this huge steel framed extension onto the existing Team Bath Sports Training Village, this two-storey addition doubled the current gyms capacity. This was a challenging build on a constricted site, and within a live environment but our programming of the works and relationship with the University ensured this build was a success.
"We are very pleased with the gym project and it has been very well received by staff and the students. It is a fantastic success a high quality building which we are very pleased with. Thank you M&S"
Bath University
Construction of a dormitory block in Calne
St Mary's School
This was another fantastic project for St Mary's, we constructed a three-storey 69 roomed dormitory block, this included kitchens, social areas, linen rooms, bathrooms, laundries, offices, and three staff apartments.
We have built two dormitory blocks for the school, and they have entrusted us to extend, and refurbish many of their beautiful listed buildings over the years.
Windows and door replacement in Somerset including asbestos removal
Maiden Beech Academy
This was a big project within a live educational environment which required us to remove all existing windows and doors and install new double glazed aluminum products throughout the school. We also replaced cladding and fascias and safely removed and replaced asbestos soffits. This project was such a great success the school asked us back to renew some of the buildings roofs.
“The project has been well managed, not just in the last month but throughout the project. The project is almost at completion ahead of time and we are very pleased with the results 5* Excellent” Maiden Beech Academy
Re-roofing and replacement of windows at a primary school in Somerset
Manor Court Primary
We have undertaken numerous projects for Manor Court over the last few years, the most recent have been a re-roofing project, and the replacement of all windows throughout the school.
"The work on site has been excellent, 5*"
Manor Court Primary
Huish Episcopi Academy, Langport
This project was undertaken within a live school environment, comprising of the construction of a two-storey classroom block at Huish Episcopi Academy.
The building was constructed off of strip foundations, with beam and block flooring on the ground floor. The superstructure comprised of blockwork, with external brick work and rendering. Steelwork was installed to the first floor and roof in the stair landing area. The first floor comprised of precast concrete planks, with access via prefabricated concrete stairs. The roof is a timber construction with Sarnafil system. The windows, external doors and curtain walling are polyester powder coated aluminum. The ground floor internal layout comprises 2 classrooms, boys and girls toilets and disabled toilet, plant room, lift and lift control room, server room and lobby and circulation areas.
Client: Huish Episcopi Academy
Architect: Mark Richard Architects
Value: £747,497
