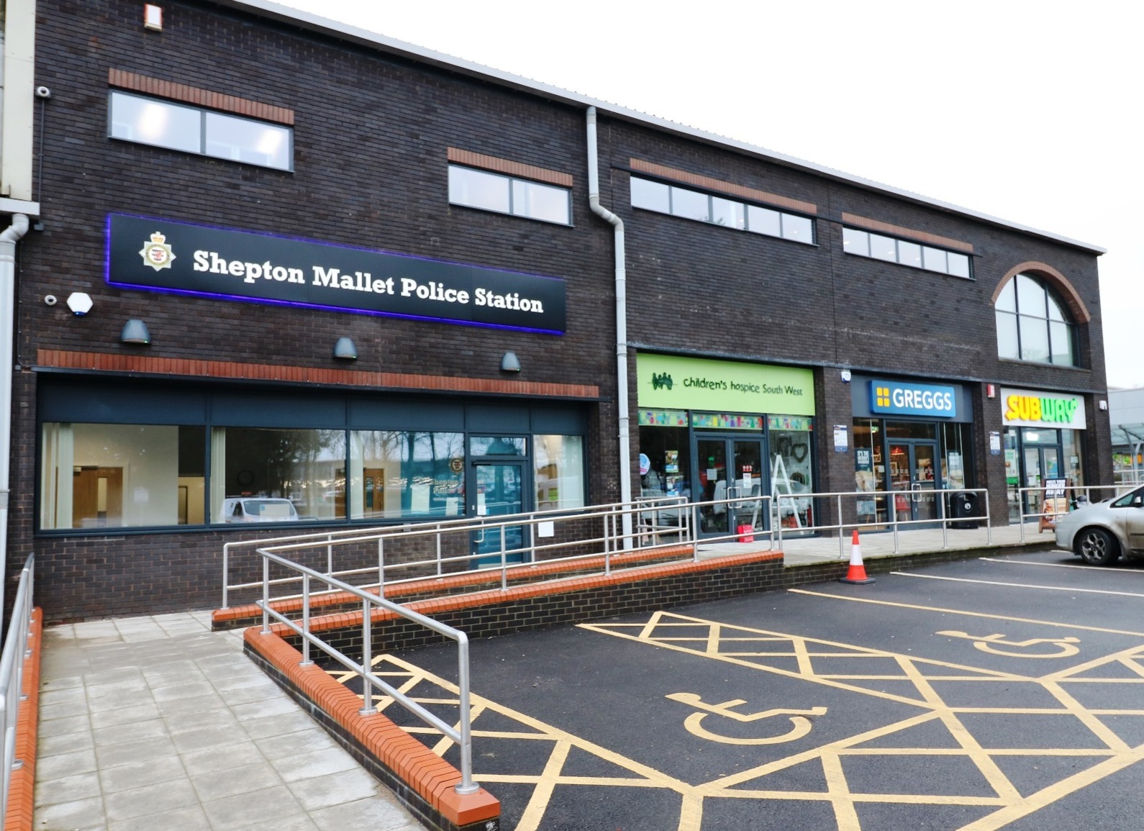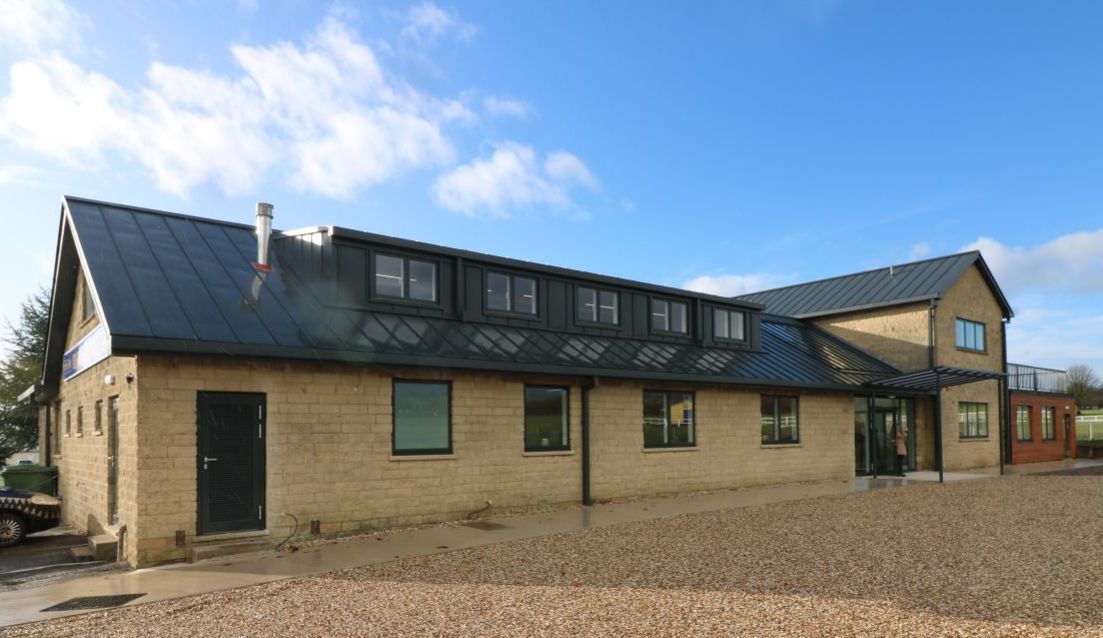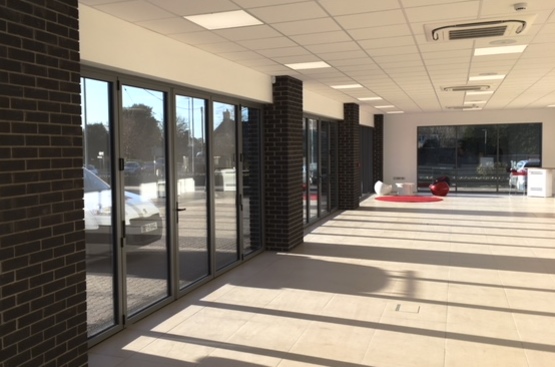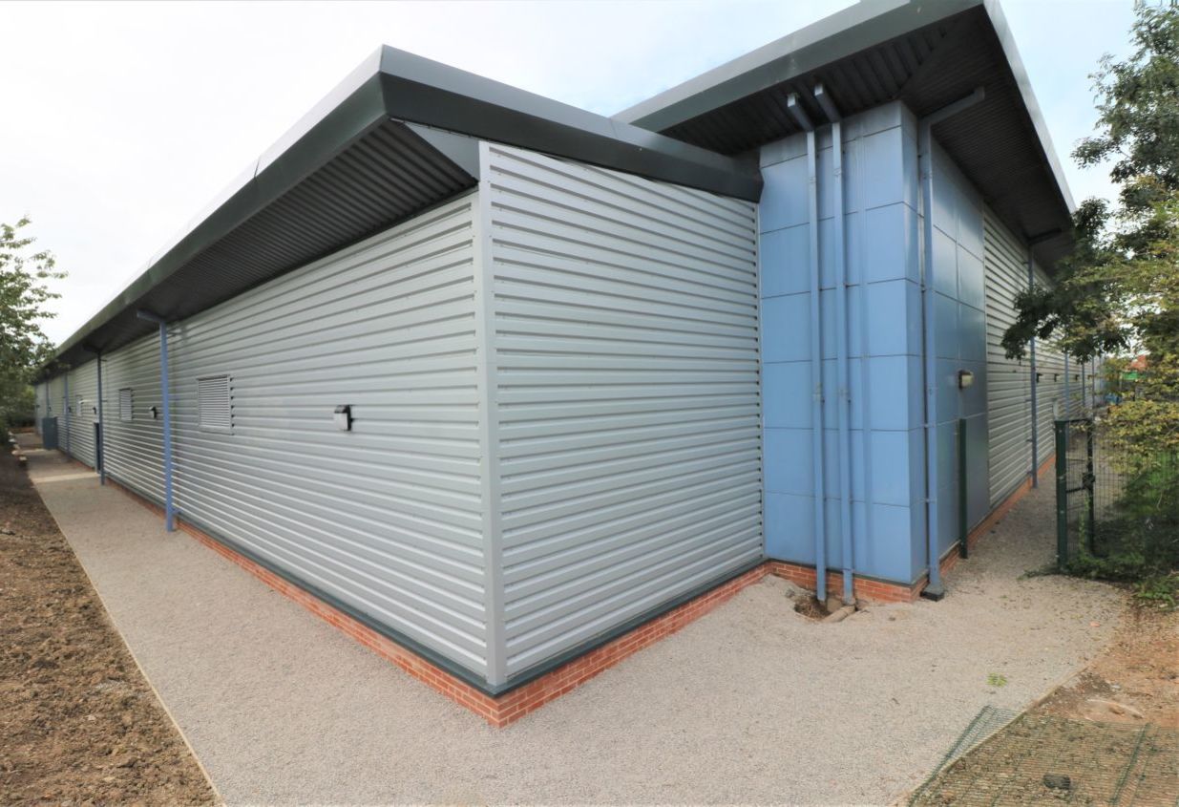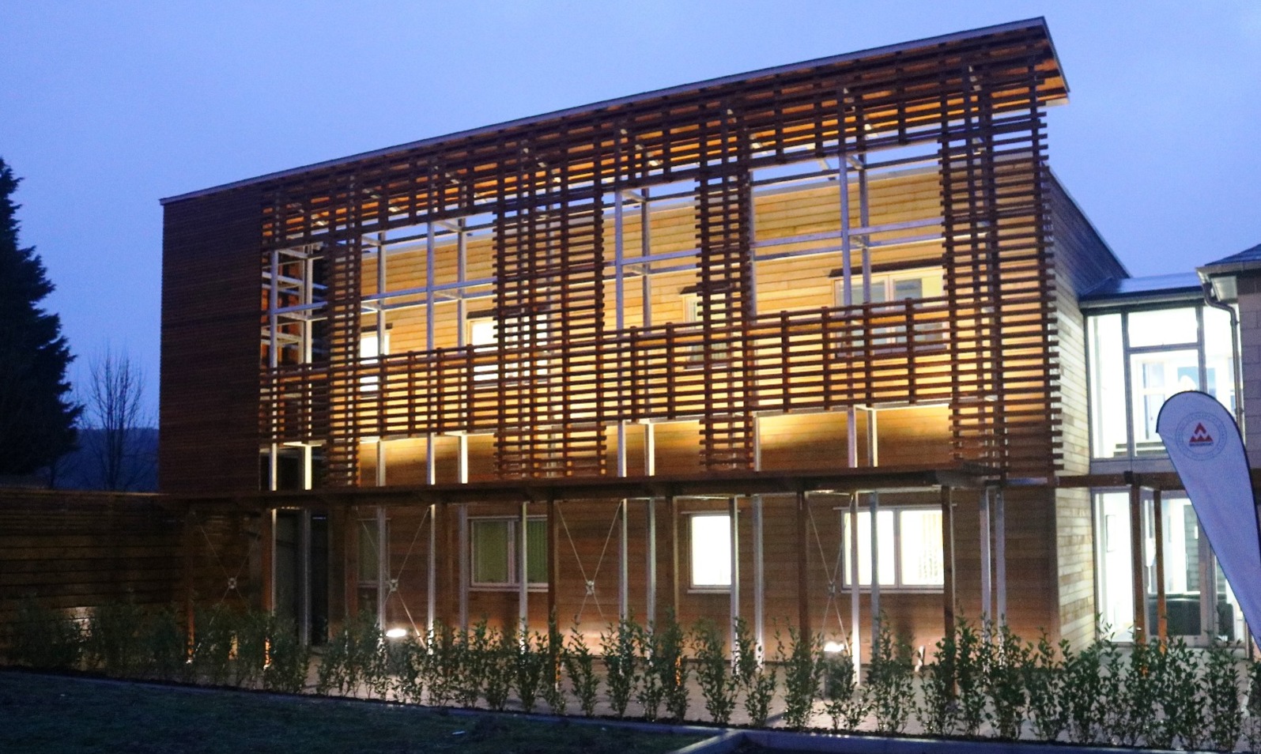Commercial - Refurbishments
Refurbishment and remodelling of a commercial property
We were invited back by our client to continue the remodelling of this former Honda car showroom.
The project comprised change of use and alterations to provide a new Police Response Centre and 3no. A1 retail units.
New high profile retailers have sinced moved in, breathing new life into this building and the retail park as a whole: Subway, Greggs and Childrens Hospice South West.
Client: JH Haskins & Sons Ltd
Architect: Architect Design Soulutions
Value: £504,795
"Overall really pleased and would have no hesitation in recommending you and providing a reference 4*" JK Haskins & Sons
Remodelling and alterations to a commercial building
The Royal Bath & West Society are continuing to improve the facilites provided at this premier showground site in Mendip District, Somerset, home of the annual Bath & West agricultural show. The project comprised the alteration and remodelling of redundant offices to create The Rural Enterprise Centre.
Client: Bath & West Innovation Centre
Architect: O2i Design
Value: £500,000
Remodelling of a car showroom
This project involved the remodelling of
the existing Shepton Mallet Motors Honda franchise in Shepton Mallet Town Centre. New MOT and customer facing facilities were installed to comply with the Honda specification.
Client: JH Haskins
Architect: Ronald Shirley
Value: £448,552
"Keep us almost fully operational throughout the six plus months that was a major boost, and special congratulations should go to the team 5*" JH Haskins & Sons Ltd
Extension to a live commercial building
This project was undertaken for a local client based in Glastonbury, and was an extension to their existing factory due to the growth of the business. The works were completed whilst the factory was still functioning. This was a JCT with contractors design contract, we designed the mechanical and electrical package for the project, along with elements of the steel works. The project included alterations to the drain systems, building a retaining wall, undertaking associated external works, as well as constructing the main structure.
Client: Avalon Plastics
Architect: Wotton Donoghue Architects
Value: £366,199
Construction of a new entrance lobby
This project involved the construction of a new entrance lobby and screening to a new office building to improve customer facing entrance to this nationally recognised company, celebrating its 125th anniversary!
Client: John Wainwright & Co Ltd
Architects: Mark Kingsley Architects
Value: £362,531
"Very pleased with the service, 5* Excellent" John Wainwright & Co Ltd

