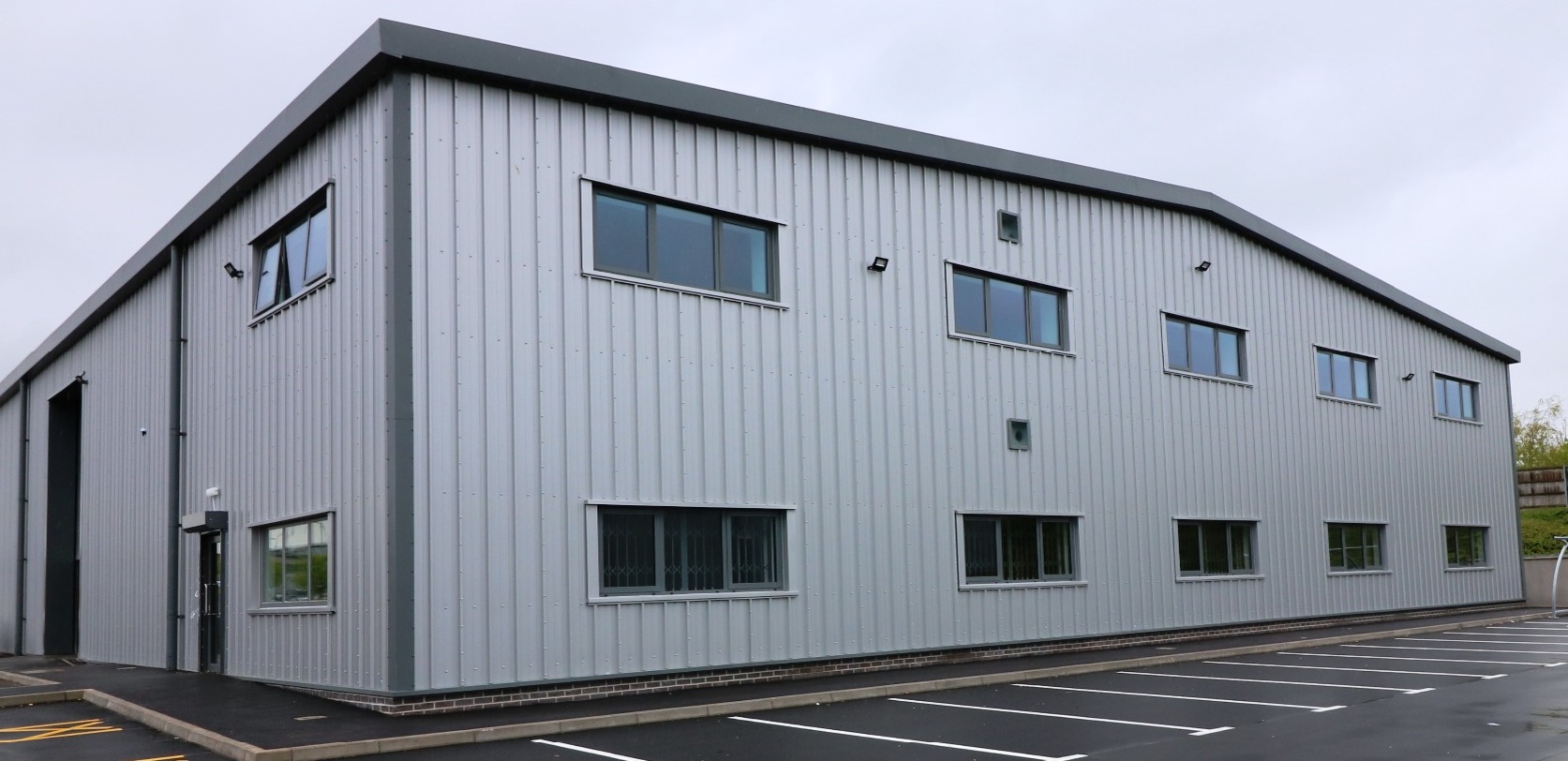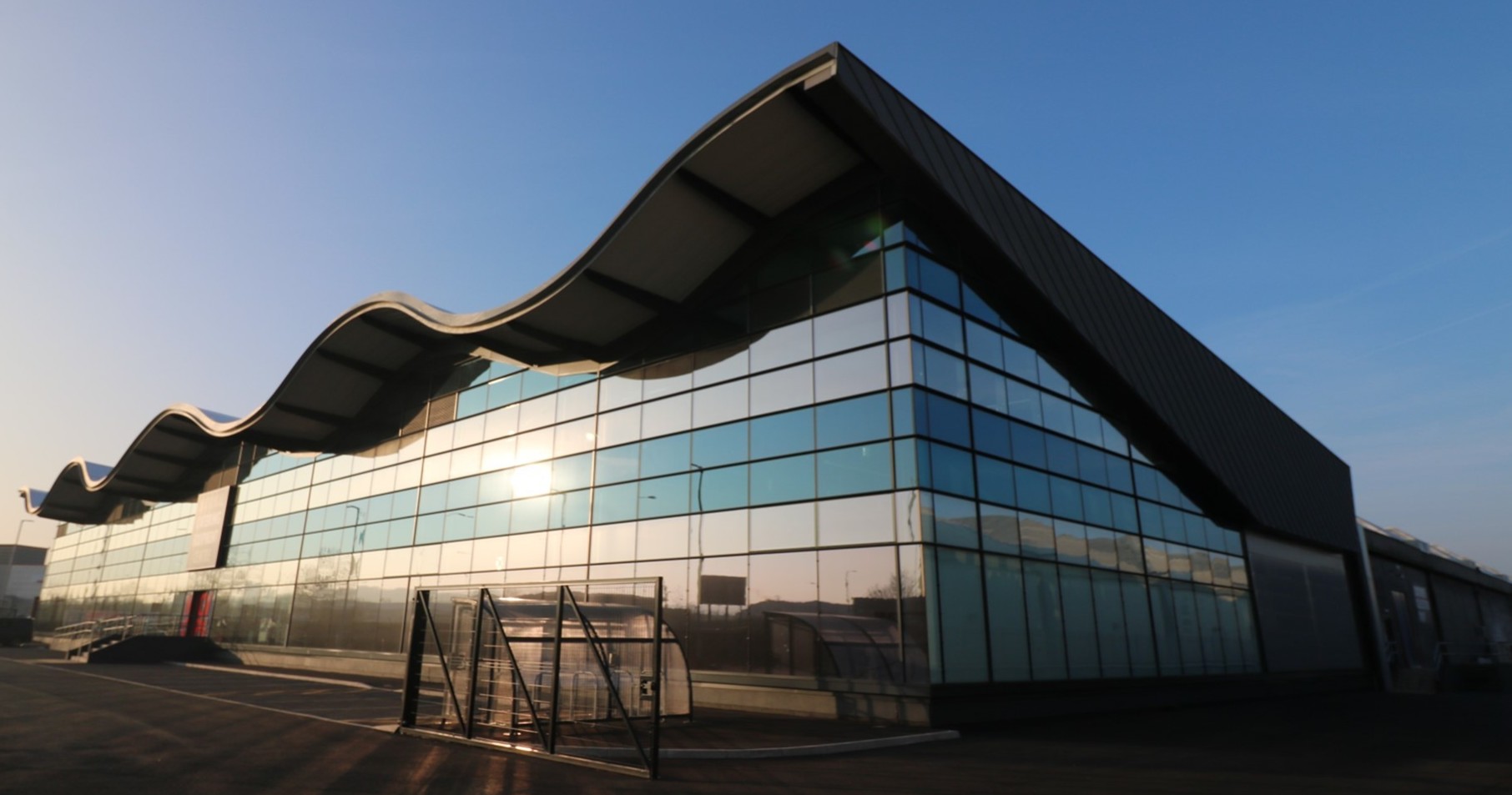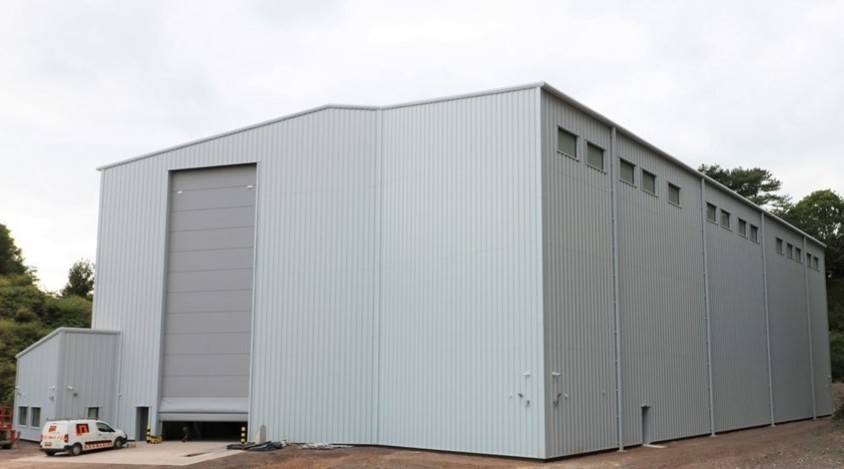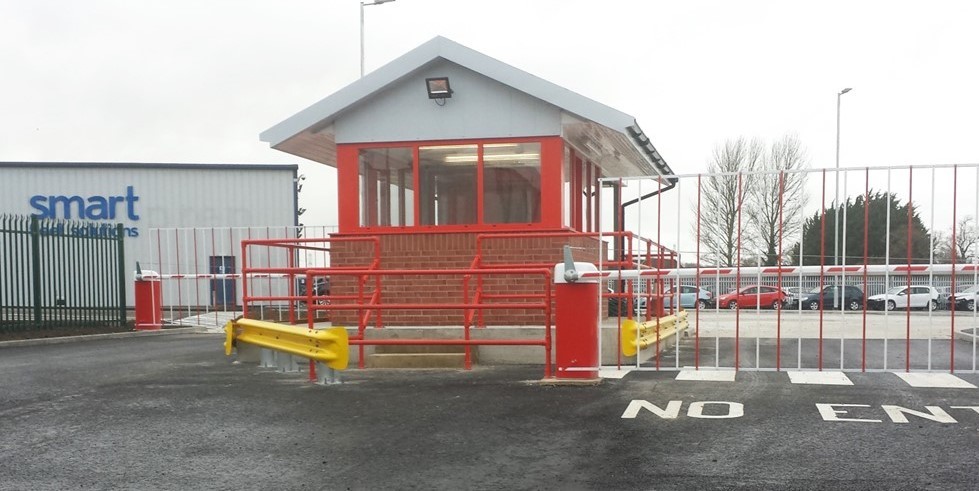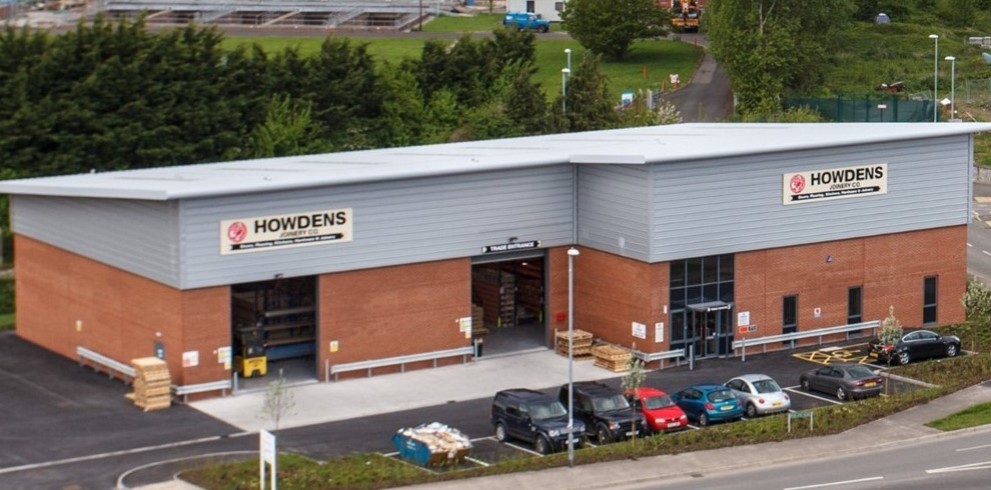Commercial - New Projects
New Store shell and Detached Dwelling, Coleford
A new single storey retail unit approx. size 400m2, consisting of steel frame on strip foundations with a suspended pre-cast concrete floor slab, brick / block external walls and pitched tiled roof to the retail space and flat Roof to the stock chiller room area. External glazing and doors.
External works including car parking and landscaping and providing all incoming services.
Internal fit out by Co-op fit out contractor (not in Contract)
On corner of plot construct a traditional two storey 3 bed detached dwelling.
Client: Westcoast Convenience Limited
Architect: ARC Architecture Ltd
Value: £800,000
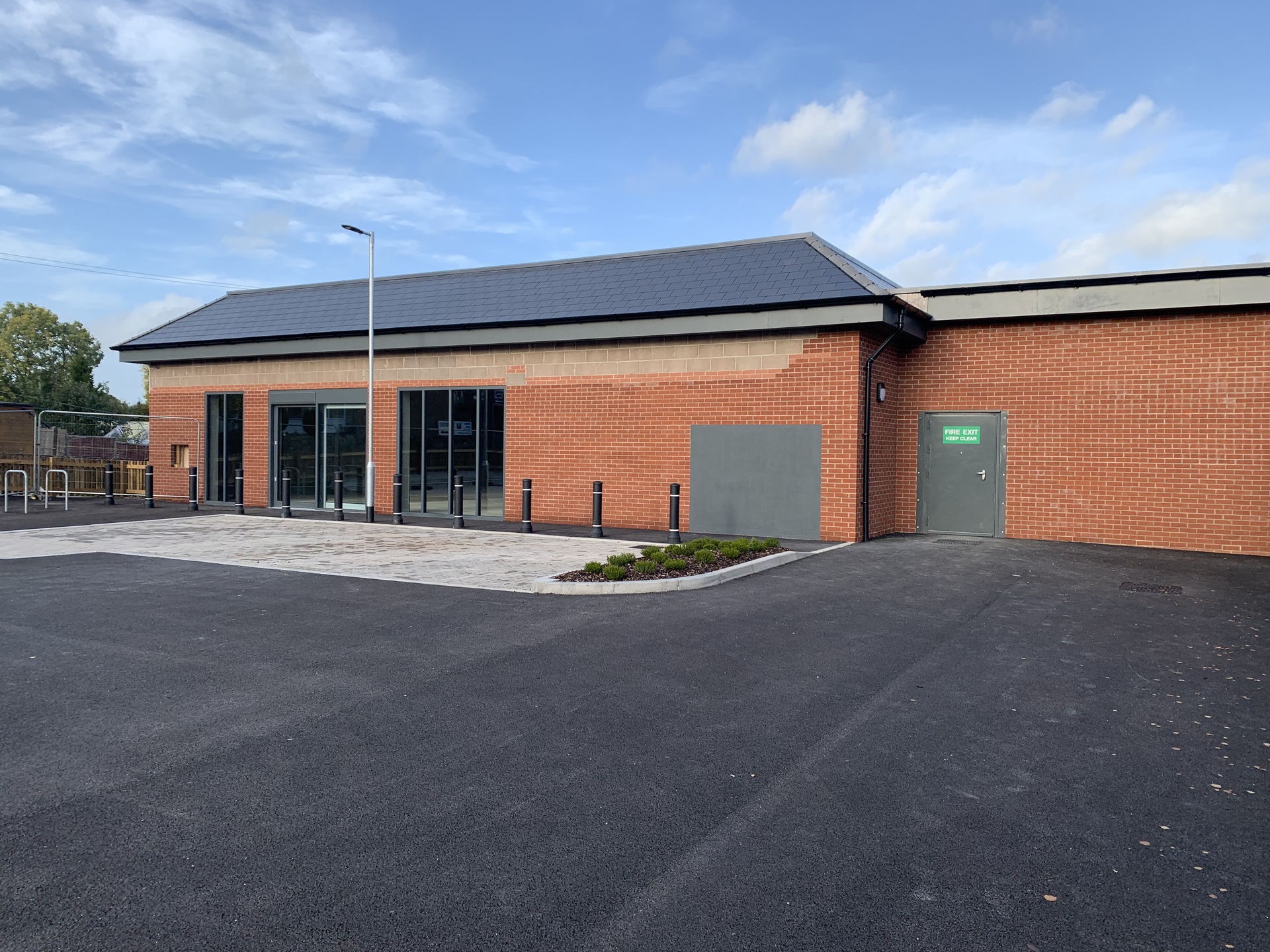
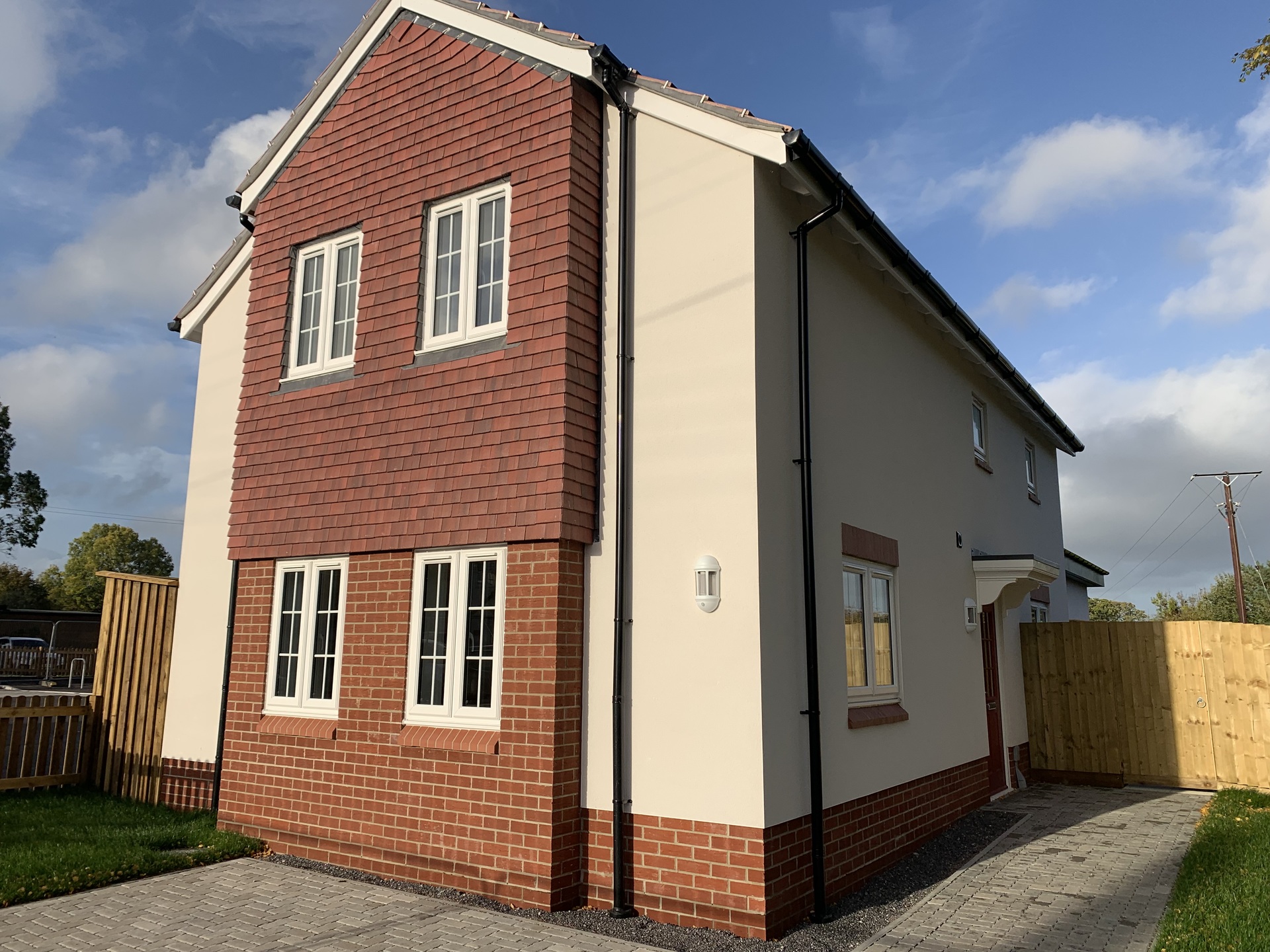
New Store Shell, Charfield
The works involved the erection of a new store shell and associated car parking, replacing the tyre fitting and car repairs facilities improving retail options for the increasing population of Charfield.
The store consists traditional concrete foundations with Masonry cavity fair faced blockwork and brickwork part rendered externally. The ground floor slab is concrete pre-cast slab units with insulation and screed over. The roof in constructed with trussed rafters with insulated sheet panels. From the image you can see that no windows or doors have been fitted and internal M&E works will be carried out with the fit-out contractors who are used for this type of store. Externally a new car park and entrance for the store has been constructed with store storage area and new loading bay with pedestrian ramp, with external lighting being installed.
Client: MJ Fews Ltd
Architect: David James & Partners
Value: £680, 000
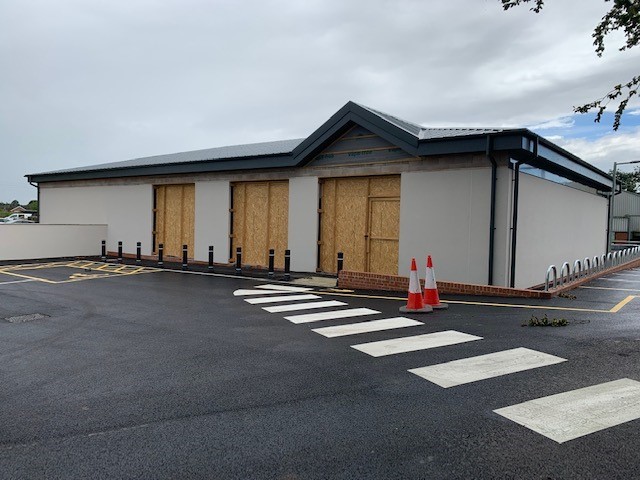
Construction of a steel framed warehouse Marshall Way, Frome
Construction of a steel framed warehouse facility on an industrial site in Frome. The building, designed by NVB Architects, was specified to match neighbouring existing units. Rooflights were installed to maximise natural light.
Client: CJC Pension Fund
Architect: NVB Architect
Value: £1,330,600
Construction of a Commercial Building at the National Catering Equipment Centre, Bristol
These works included the demolition of part of an existing warehouse and the creation of a new start of the art retail area, this also included the development of offices, a reception area, a canteen, stores, plant rooms and multiple WCs,. This beautiful design has been achieved with a curved steel frame with a Sarnafil roof covering installed to follow the contours of the frame.
Client: National Catering Equiptment Centre
Architect: Wooton Donghue
Value: £3,322,572
Warehouse in Somerset for Thales
A unique steel-framed warehouse facility constructed to meet very specific client needs, requiring specialist precision works, complete with 15m steel door to the front.
Client: Thales UK Ltd
Architect: The Fairhurst Design Group
Value: £2,275,431
"Melhuish & Saunders undertook the works in a constructive and proactive manner and were helpful in resolving problems on a challenging project 5*" GE Sharp & Co
Carpark, HGV turning circle and construction of a lobby
Construction works compromised the provision of a new security lodge entrance, a 500 space carpark to create a car storage facility and an HGV turning circle.
Client: Smartfleet Solution Ltd
Architect: Sammonds Architects
Value: £800,000
Commercial warehouse building, Glastonbury
Construction of a new warehouse building for Howdens joinery outlet,
sited on the Morlands Enterprise Park development.
We were highly commended for this project in the 2014 Mendip District Council LABC Awards - Best Commercial Building up to £1m in recognition of the high standards of design, construction and workmanship.
Client: Cubex Ltd
Architect: GVA
Value: £453,600

